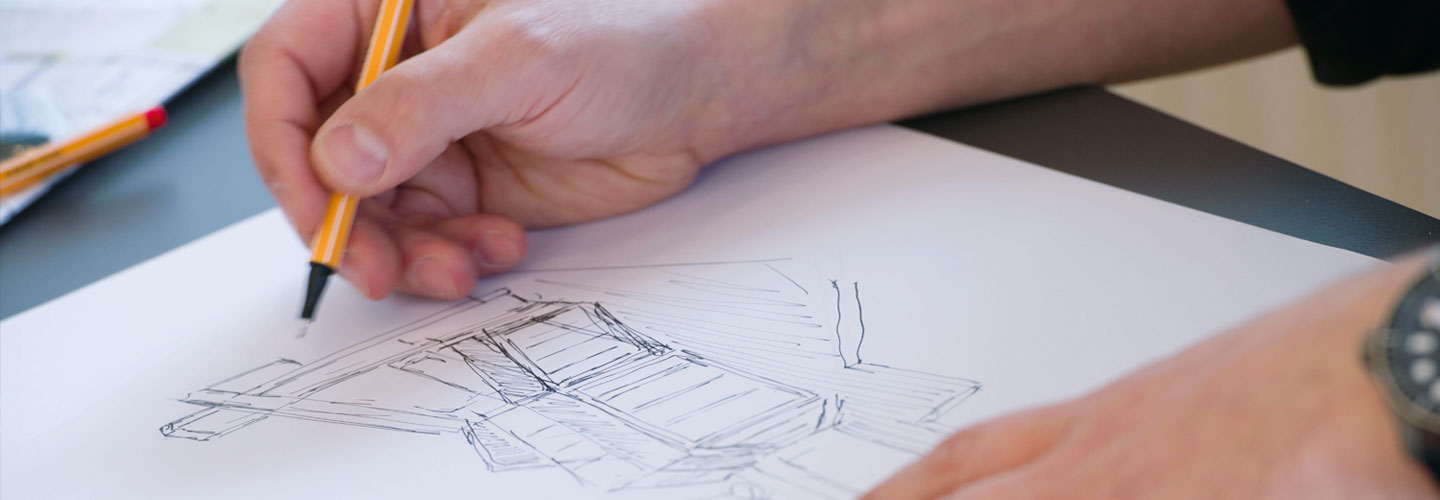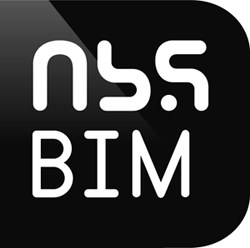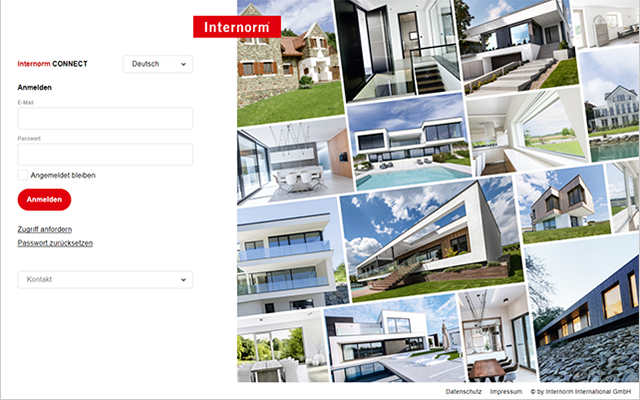Architects' website
- Home
- Information
- Architects' website
BIM
INTERNORM BIM ELEMENTS
BIM is an acronym for Building Information Modelling, or Building Information Model. It describes the process of designing a building collaboratively using one coherent system of computer models rather than as separate sets of drawings.
Click on the BIM Logo and you can see the different BIM objects and download them.
NBS Plus
NBS Plus is a library of Internorm technical product information, written by RIBA experts in NBS format and linked to specific clauses within the market-leading NBS specification software products.
Click on the NBS Plus Logo and you can see the different Products and download the specifications. .
Internorm CONNECT
Are you an architect and would like specific material for your planning?
You have access to all information of our products in the Internorm CONNECT.
If you have no access yet, please register here.



