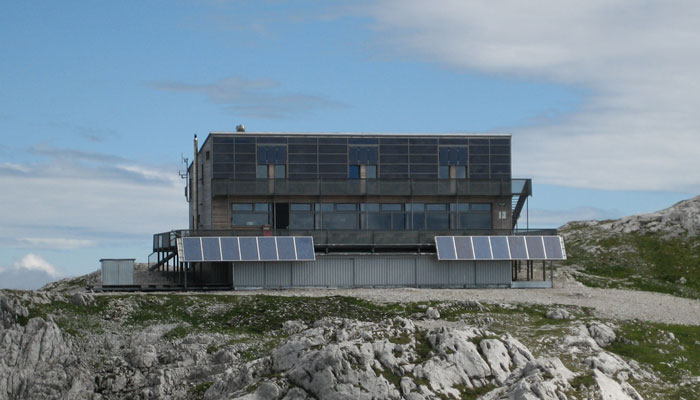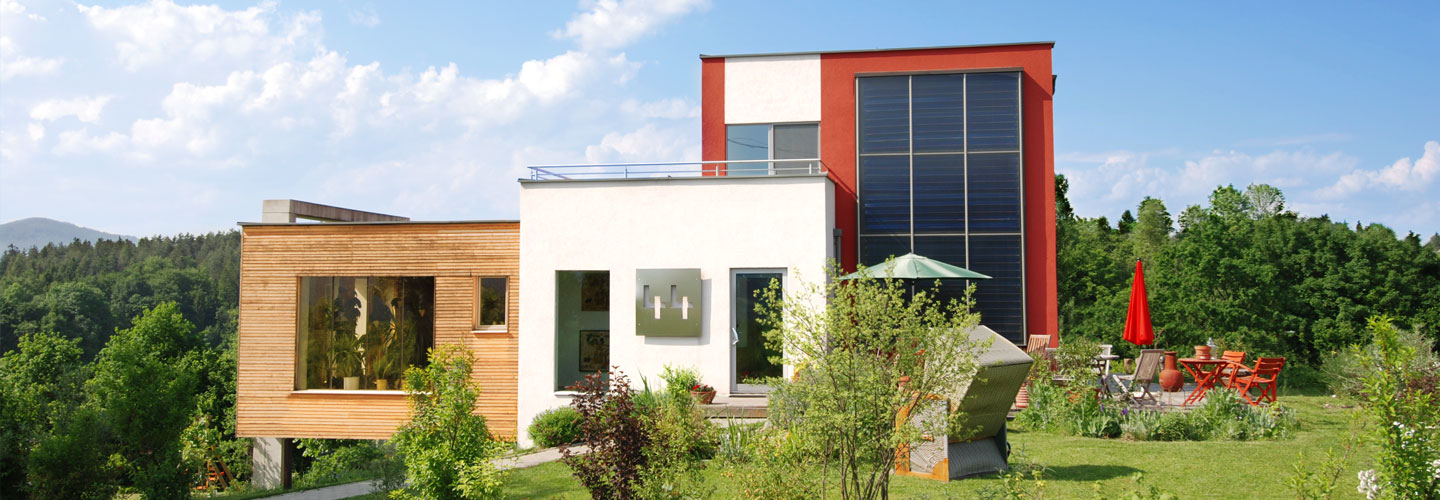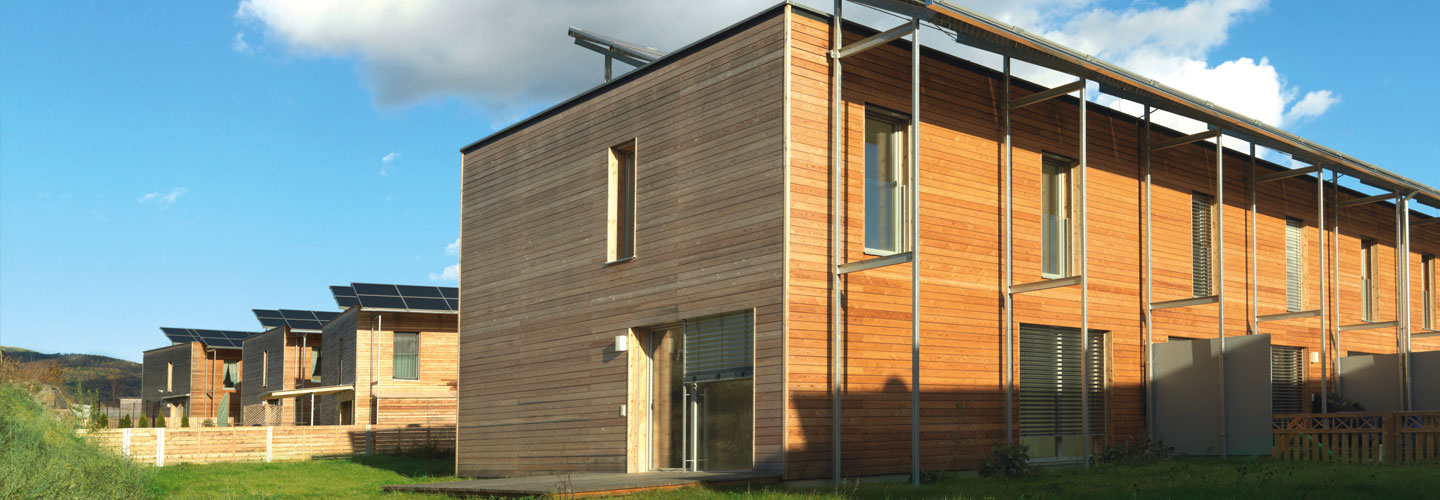Passive house windows
Passive house windows: double function
The window in a passive house plays an excellent role in two ways: firstly, the heat loss can be reduced despite large glass areas, and secondly, windows open up possibilities for heat gain through solar irradiation.
Highly thermally insulating Internorm windows fulfil this double role exemplary which first appears contradictory. Ug values as low as 0.4 W/(m2K) can be achieved with thermal insulation glazing which is used in passive houses.
Advantages of passive house windows
Windows in passive houses are tripled glazed and frames are also very well insulated in order to fulfil the high requirements on thermal insulation. As 30 to 40% of the window opening consists of the frame, the quality of the frame is paramount.
In detail, passive house windows offer you the following advantages:
- Highly thermally insulating glazing
- Highly thermally insulating frame
- Thermally optimised edge compound
- Professional, thermally optimised installation
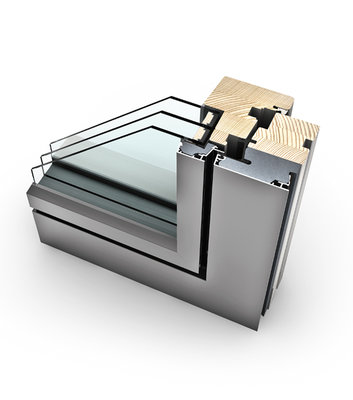
Optimal orientation
Positioning and orientation of passive house windows needs careful planning to guarantee the necessary solar gain. Windows in winter, therefore, let more solar energy into the building than give off warmth to the outside. Larger glazing areas should ideally be positioned south-facing. As the sun stands higher in the sky in summer, less sunlight reaches the interior of the building and the majority of it is reflected. Therefore, solar irradiation on south-facing windows is reduced in summer and normally no extra sun protection is necessary. East or west orientation because of the low position of early morning and late evening sun in summer can easier lead to overheating and possibly requires relevant sun protection.
As a 'rule of thumb' you can estimate that an east or west facing window receives 60 % and a north facing window 40 % of the useable solar irradiation to that of a south facing window. Passive houses should keep to a max. deviation from south facing by 10°.
Always remember to observe local positions of the sun throughout the whole year and include this in the planning. Also local circumstances such as shading through other buildings or trees can have an influence.
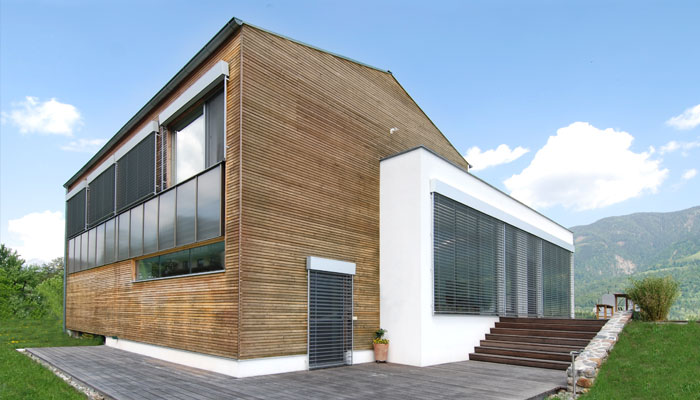
A highlight of alpine architecture - in passive house standard
'Schiestlhaus' - Styria: passive house at an altitude of 2154 m
A highly efficient building and energy concept facilitated the construction of this high alpine mountain chalet even without any direct electricity connection. As it is low on energy demand it can be run economically and ecologically sustainable. Thus, the design is consistently geared towards using solar energy. The building opens up towards the south to catch the warmth of the sun. The fact that more warmth is taken in than given off is another feature of the highly insulating Internorm windows. Additionally, the required energy is gained via fully integrated solar panels. A rapeseed oil CHP unit, a sophisticated ventilation system with 85% heat recovery as well as 100% rain water utilisation ensure that 'Schiestlhaus' is an absolute pioneer in terms of building technology.
AWARDED
'Schiestlhaus' was awarded first prize of "Energy Globe" in the federal provinces category.
General planer ARGE: pos architekten ZT-KG (planing) www.pos-architecture.com, Treberspurg&Partner ZT GmbH (tender and building supervision)
